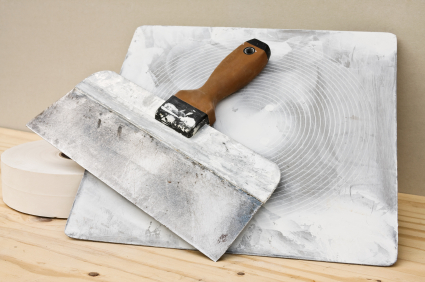What you might refer to as standard drywall or sheet rock is most often called white board or regular drywall. It is the most common form of drywall produced. Standard drywall is also the least costly drywall and it is the easiest to find in local lumber yards and home centers. Other than bathrooms and laundry areas in which green board drywall is used, standard drywall or white board is what is used throughout most homes. White board can be installed in various thicknesses, widths and lengths. Your local drywall contractor will know exactly when to use which type of drywall for your home, office, store, garage or other applications. Their choice will be made based on building code requirements, building plan specifications and their experience. In some applications in some areas of the country, standard drywall will be installed by your local drywall contractor in double layers to meet specific fire code requirements.
 The standard drywall or wall paper “white board” is most commonly found in sheets or boards of drywall which are ½” thick and 8 feet long by 4 feet wide. That fits most rooms which are typically 8 ft tall.
The standard drywall or wall paper “white board” is most commonly found in sheets or boards of drywall which are ½” thick and 8 feet long by 4 feet wide. That fits most rooms which are typically 8 ft tall.
Newer homes or offices may have 9 ft ceilings which is where 4 ½ foot wide sheets will be used. If you are not a drywall contractor and you have used drywall, it was probably used in this the 4 x 8 sheet size. Drywall contractors have drywall installation equipment and tools which allow their crews to install drywall in much larger sheets and thicknesses – even up to 16 ft. in length. Imagine handling that as a DIY project. Longer sheets are used to create walls and ceilings which have fewer tape joints. They are also used for walls which are very tall. With the right drywall crew, the right drywall equipment, and a well-planned job – using larger sheets of material can decrease the installation time of the drywall, from hanging, to taping (also called mudding) to sanding.
Have you ever seen a drywall boom truck loading drywall into a building? You’ve probably noticed it is done mechanically with much less labor than you would require. It is often done through windows on floors above grade. Using a drywall contractor for your drywall job means you do not have to do the back-breaking job of loading the drywall. If you have carried drywall, even standard drywall in 4 x 8 sheets, you will understand.
The standard thickness of standard drywall installed is ½”. This is the material most used in houses. ½” drywall can often sag over time. It is a smart idea for you to discuss installing 5/8” drywall on ceilings. The additional thickness will prevent sagging in most situations. Your drywall installer can advise you best depending on your specific needs. You have probably seen many ceilings with a special texture or “popcorn” finishes. These added textures add weight. This might be another reason a thicker drywall would be wise to use.
Standard drywall or white board come is available in thinner boards. Thin white board, for example in ¼” thickness has definite applications. Most commonly it is used to cover curved surfaces. For example thin drywall may be used in two layers to form a curved archway. Thin drywall may be used to cover a barreled ceiling. Thin drywall, used in layers may even be used to create curved walls such as around a curved staircase or a curved outside wall.
Thicker drywall, up to three-quarters inch thick is available and it is often called “fire resistant drywall.” In fact, some rooms such as those adjacent to garages are required to have fire resistant drywall, depending on your local building code.

